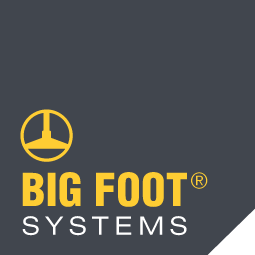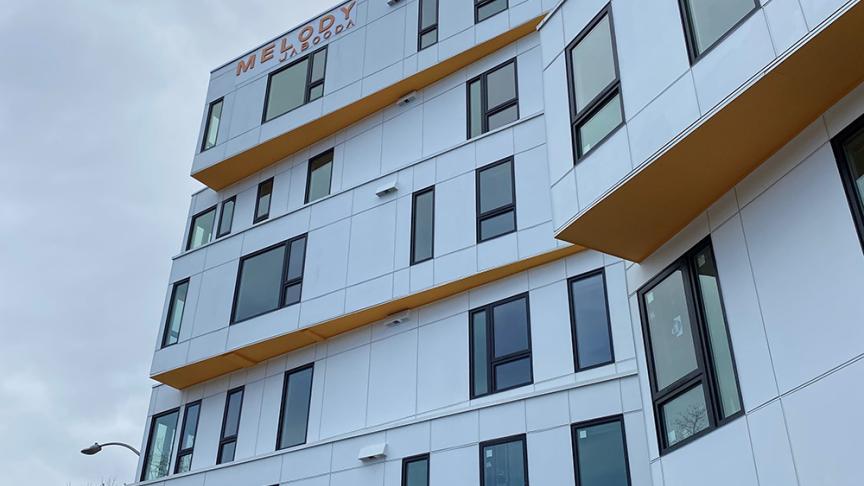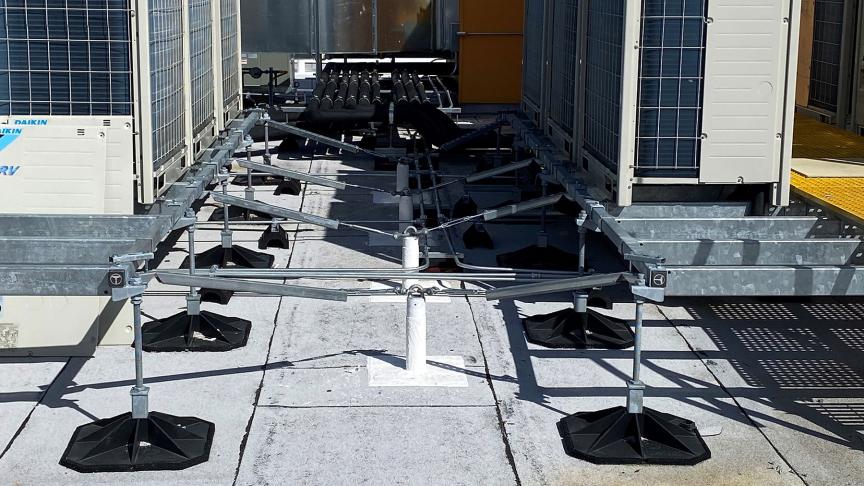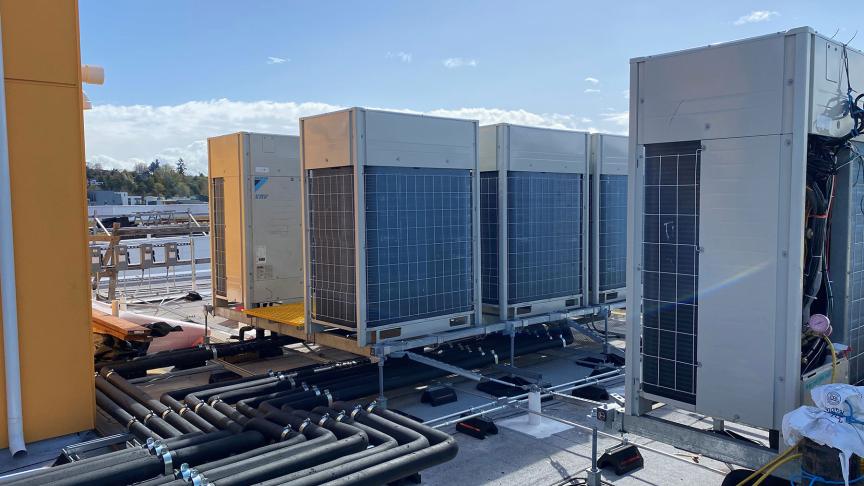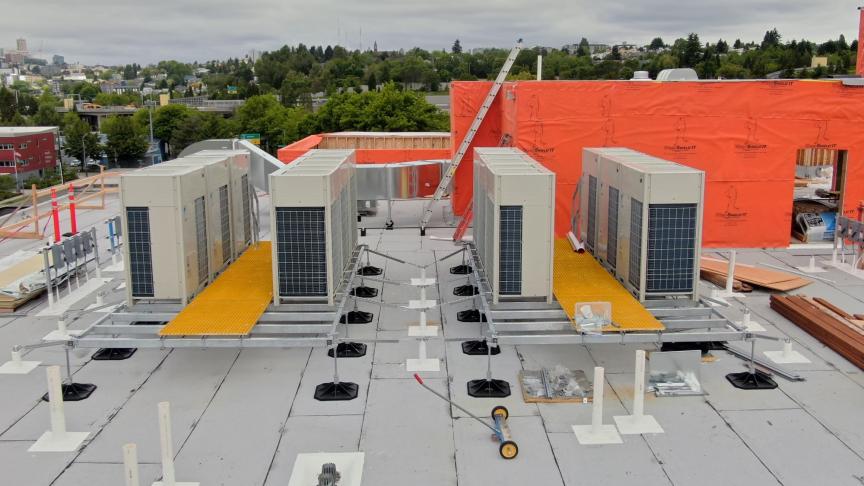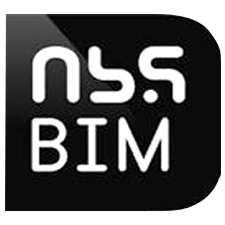Contractor: General Contractor – Jabooda Homes
Mechanical Contractor – Nick Nguyen, Xcellent Mechanical & Reliable Heating
Timing: Construction began November 2020 and tenants will move in starting June 2022
Distributor: Katrina Siemering, Thermal Supply
Engineers: Architect – Seth Hale, Mas architecture, Seattle, WA
Mechanical Engineer – Mike Nelson, Robison Engineering, Lynwood, WA
Melody Jabooda is a luxury mid-rise Apartment Community development in south Seattle. This new development is not only contributing to the regeneration of the area but is en route to making it one of Seattle’s hot spots. There are 186 market-rate studios and one- and two-bedroom apartments, located just south of I-90 and the future Sound Transit’s Judkins Park Eastbound Light Rail Station. This 180,000 square foot mixed-use building contains five stories of residential apartments above 12,000 square feet of commercial space at ground level and 68 underground parking spaces. There are many high-end amenities such as a fitness center, indoor bike storage, pet park, outdoor barbeques, and spacious lounges; there’s also an expansive roof-top deck with green roof planting and a solar array and provides expansive views to downtown Seattle and Mt. Rainier.
To provide climate control for all the different types of environments, 12 Daikin VRVs needed to be sited on the roof and, while aesthetics was not a consideration, a robust supporting frame would be key. The bid specification sales engineer, working with the mechanical engineer, recommended the Plant Deck Frame from Aspen Big Foot Systems due to its many benefits:
• spreads the load of the services evenly, without penetrating the TPO roof
• allows pipe runs and cable trays to run under or between the units due to adjustable height facility
• provides a roof platform that’s easily accessible for the HVAC technicians
• prefabrication means fast onsite assembly, easy adaptation to roof changes during construction and consistent quality of product
• cost savings due to reduction of chases for the refrigeration piping and electrical connections
Although the wide base offers stability in high wind environments, a tie-down system would be needed to conform to Seismic Regulations (Seattle is on the West Coast and is part of the San Andreas Fault line, so all buildings must meet strict guidelines). Aspen created the frames, then sent over detailed drawings of the frames to the structural engineer on the project who then designed the additional support necessary to meet the local code requirements and regulations.
This is the first of several similar Apartment Communities to be built around Seattle and Jabooda Homes is planning on using Plant Deck Frames on all of them. The determining factors in this decision were ease of frame construction which saved labour costs and its non-penetrative design which would protect the 20-year TPO roof warranty.
Since the apartment opened this June, occupancy is proceeding well and currently stands at 73%. Jabooda Homes says that full occupancy is expected by September/October. The commercial space is still under construction and should be open for business by end October.





